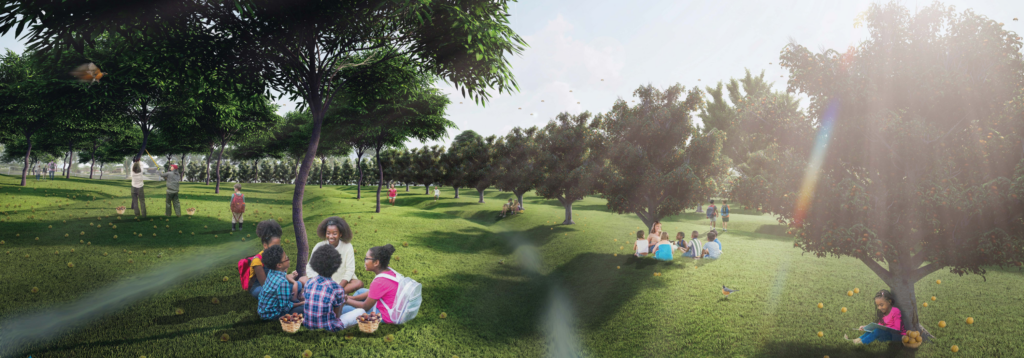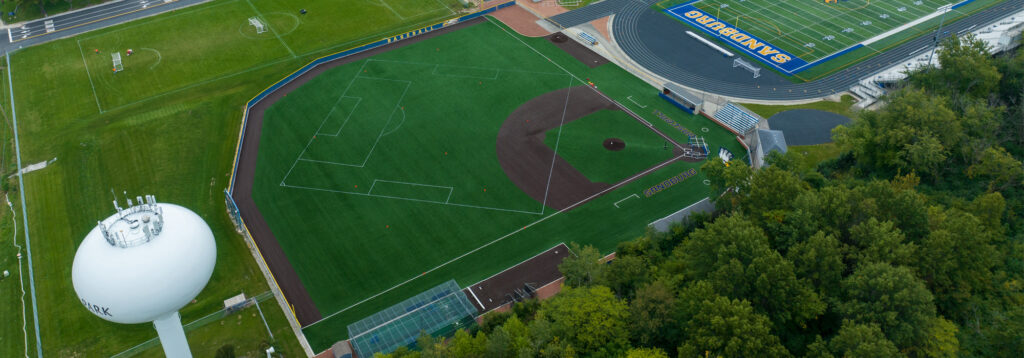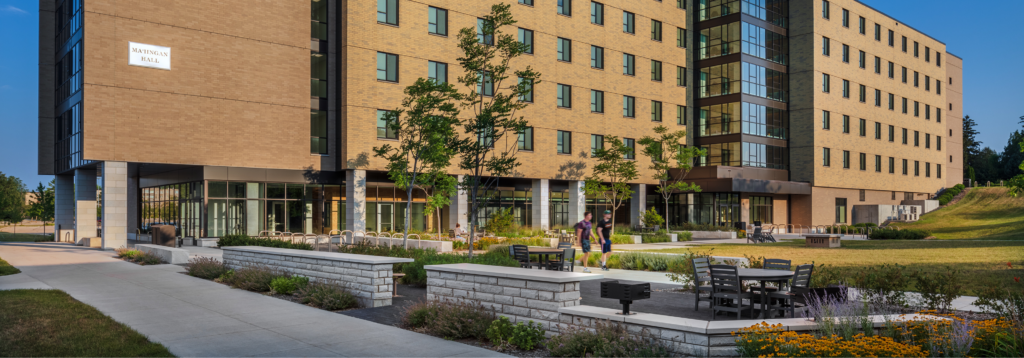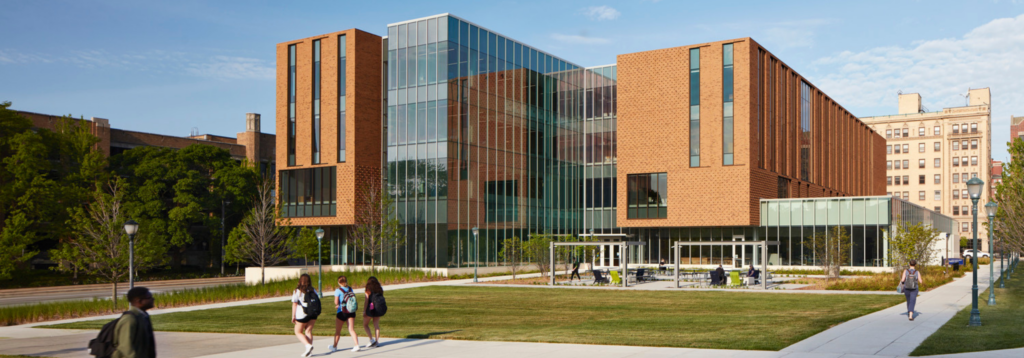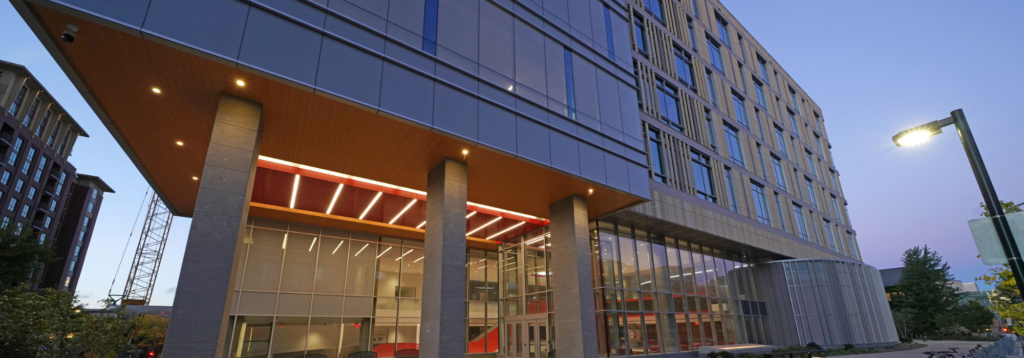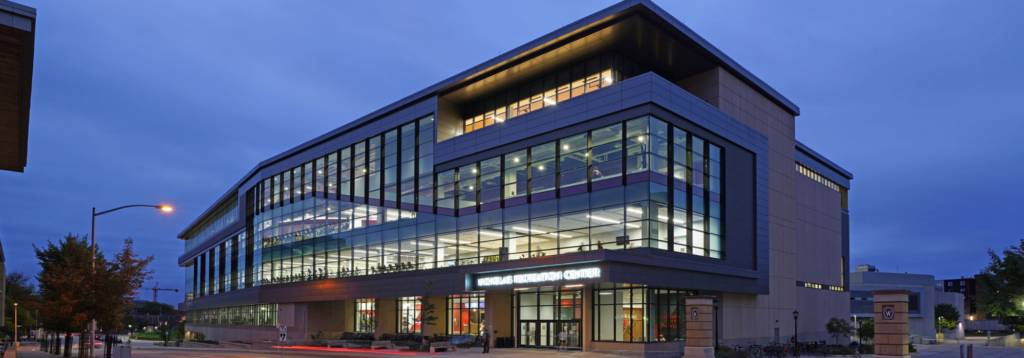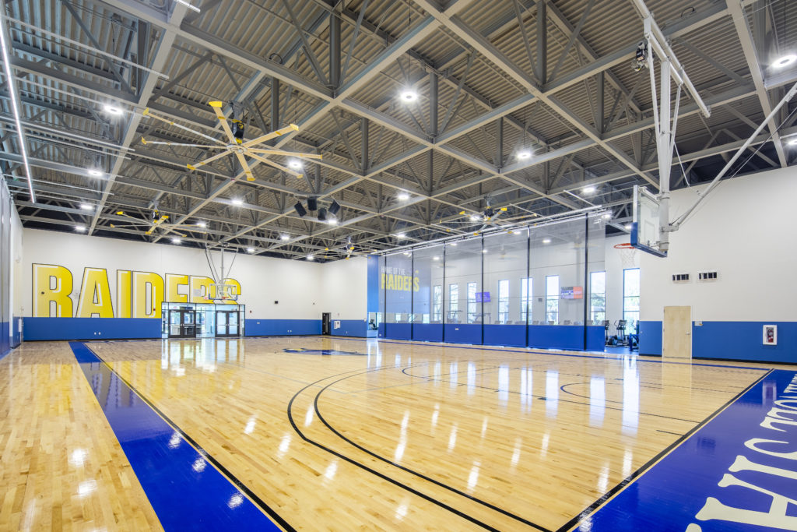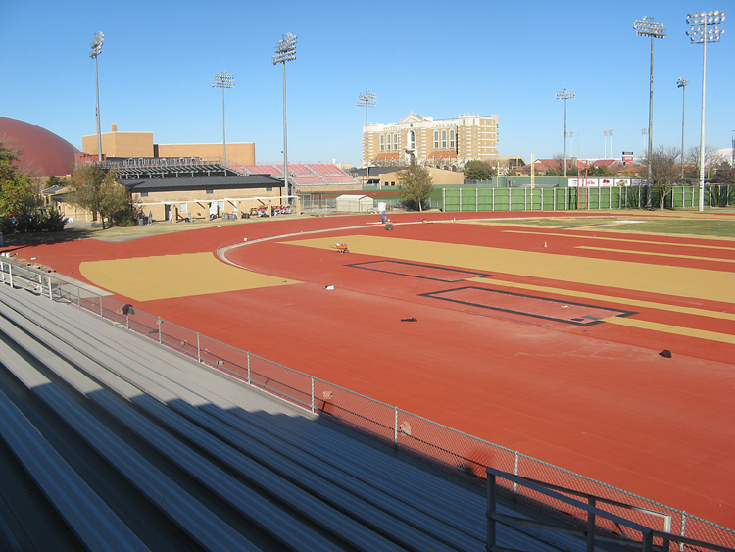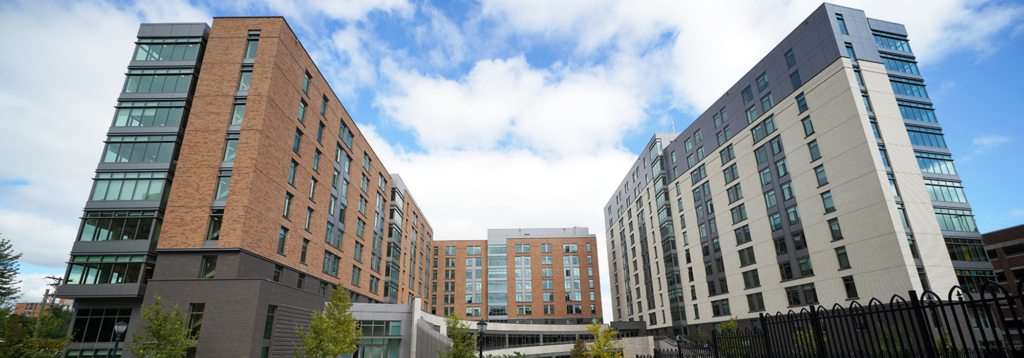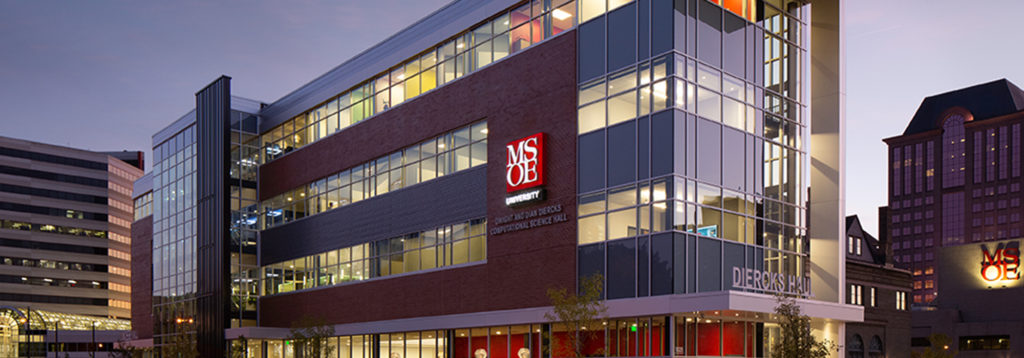Education
River Trails School Urban Forest
River Trails School Urban Forest River Trail School of Agriculture and Science, a school within the Milwaukee Public School (MPS) system, caters to a diverse community of approximately 400 K-8 students located on the Northwest side of Milwaukee. Renowned for its commitment to fostering excellence in agricultural sciences education from kindergarten through eighth grade, River…
Read MoreCarl Sandburg High School Baseball Field
Carl Sandburg High School Baseball Field Tasked with developing the reconstruction plans for the varsity baseball field at a high school, the GRAEF design team went to work! The new field is surfaced with artificial turf and an underlying drainage layer to convey storm water flows, making it easier to take the field after adverse…
Read MoreUniversity of Wisconsin-Whitewater Ma’iingan Hall
University of Wisconsin-Whitewater Ma’iingan Hall Ma’iingan Hall is a five-story, 400 student facility for first-year students at the University of Wisconsin-Whitewater. The residence hall features a unique design with housing areas organized into pods, ensuring a comfortable living environment. The building is fully accessible and contains two elevators that serve all levels. Each pod comprises…
Read MoreMarquette University O’Brien Hall
Marquette University O’Brien Hall Dr. E. J. and Margaret O’Brien Hall is the new home for the College of Business Administration, Graduate School of Management, and innovation leadership programs at Marquette University in Milwaukee, Wisconsin. The four-story,109,000 square-foot facility features classrooms with collaborative classrooms, labs and study spaces, as well as an event space, café,…
Read MoreUW-Madison Chemistry Building
UW-Madison Chemistry Building UW-Madison had a need to expand its chemistry department, as the current building, originally built in the 1960s, was a bottleneck for students finishing their undergraduate prerequisites. The $133 million project consists of two phases: the renovation of the existing Daniels building and the construction of a nine-story addition. The new tower…
Read MoreThe Nick: UW-Madison Southeast Recreational Facility
The Nick: UW-Madison Southeast Recreational Facility Originally built in 1983, the University of Wisconsin-Madison Southeast Recreational Facility (SERF), now referred to as “The Nick,” is the main recreation and fitness center for students. The amenities were outdated, and the space was not large enough to accommodate student demand. After a cost-benefit analysis, the University decided…
Read MoreSeminole State College Wellness Center
Seminole State College Wellness Center GRAEF provided structural engineering services for the re-branding of the existing Building H on the Sanford/Lake Mary Campus. The 40 year old facility, which previously housed the school’s athletics and intramural sports programs before being vacated in 2015, was remodeled and reconfigured in phases to accommodate the needs of the…
Read MoreTexas Tech University Track and Field
Texas Tech University Track and Field GRAEF provided site/civil engineering services for the renovation of the existing R.P. Fuller Track and Soccer Stadium at Texas Tech University. The renovation included 117,225 square-feet of new 13mm Mondo SX synthetic running track surfacing for the existing 400-meter, eight lane running track, as well as an interior steeple…
Read MoreMarquette University The Commons Residence Hall
Marquette University The Commons Residence Hall To meet the demands of the growing student population, Marquette University built a new $108 million, 890-bed residence hall. The new dorm replaced two aging dorms on campus. The 295,000-square-foot facility is u-shaped with two towers, 10 and 13-stories, with an open courtyard, and common areas connecting the towers.…
Read MoreMSOE Diercks Hall
MSOE Diercks Hall Dwight and Dian Diercks Computational Science Hall is the new home to Milwaukee School of Engineering (MSOE)’s Computer Science students. The 81,000-square-foot, four-story building features a 125 underground parking stalls, 256-seat auditorium, six contemporary classrooms, eight innovative teaching laboratories, 32 faculty and staff offices and 18,000 square feet of underground parking. Long-span…
Read More