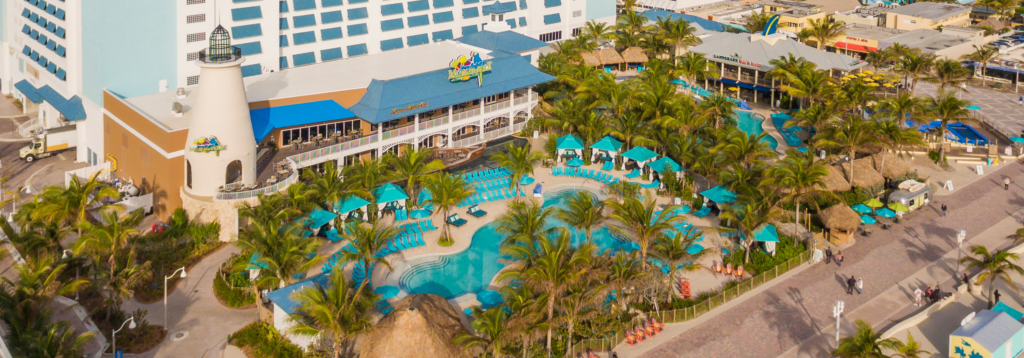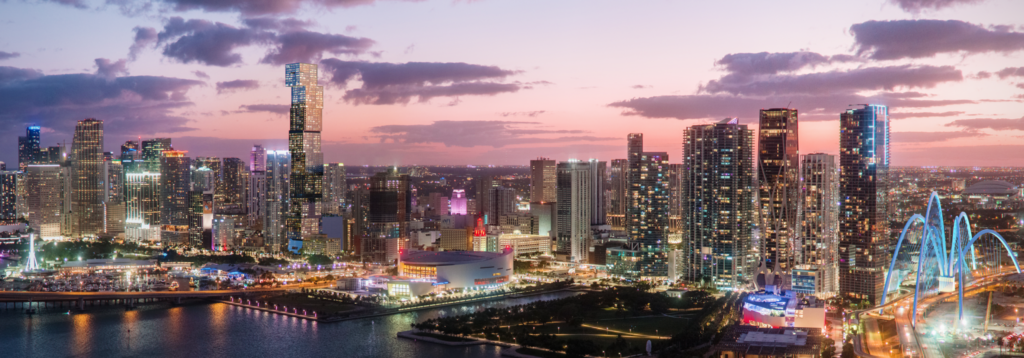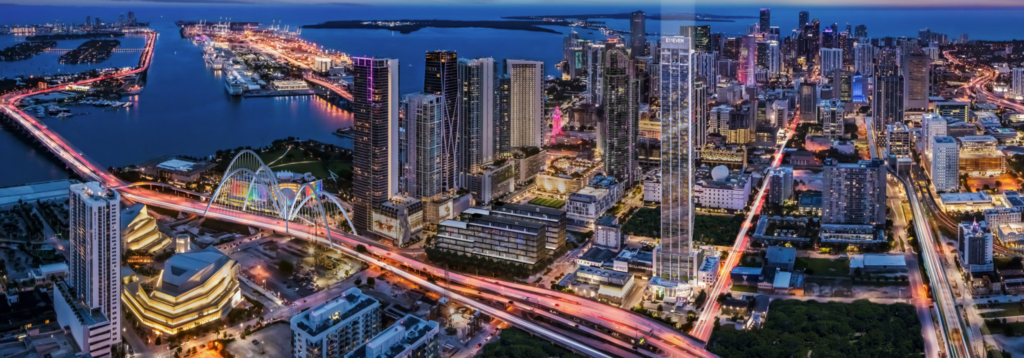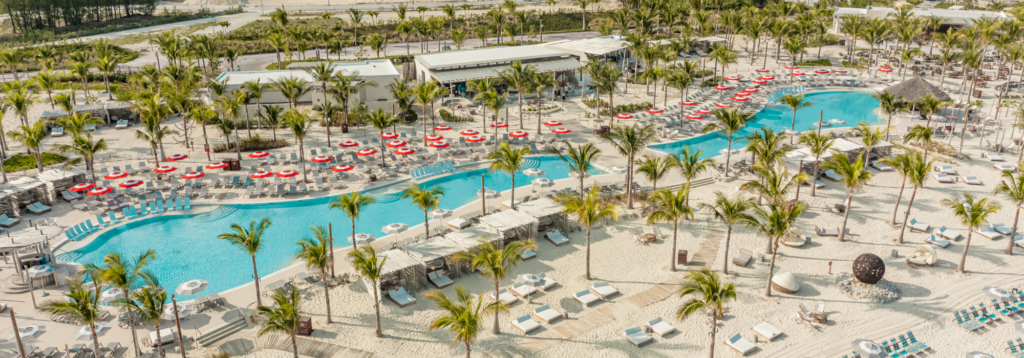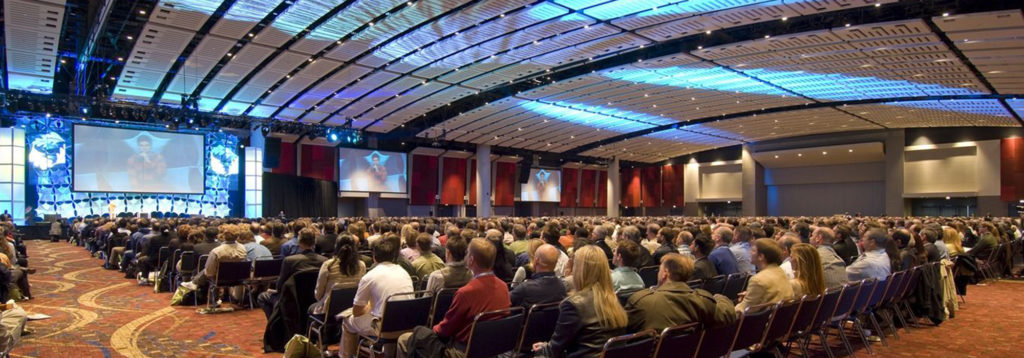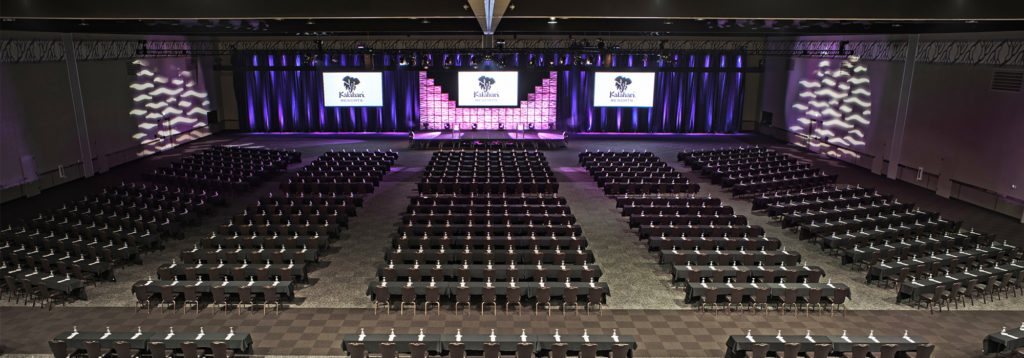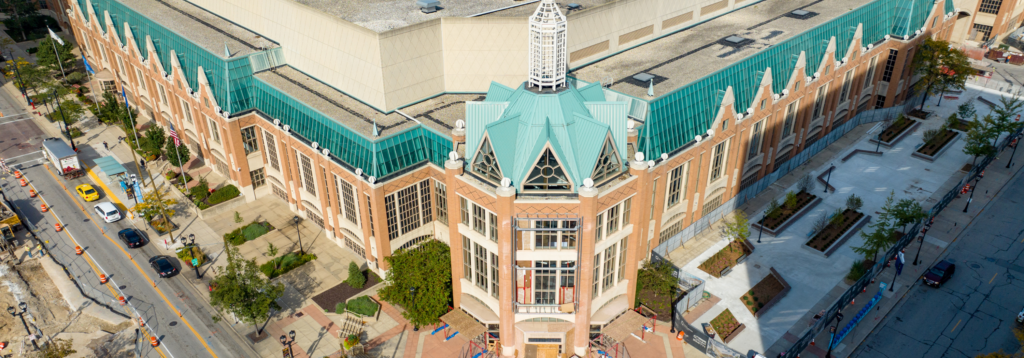Hospitality
Margaritaville Hollywood Beach Resort
Margaritaville Hollywood Beach Resort GRAEF provided engineering services for the Margaritaville Hollywood Beach Resort, which was constructed along both sides of North Ocean Boulevard (State Road A1A) between the Intracoastal Waterway and the Atlantic Ocean adjacent to the Hollywood Beachwalk. The project included a 200-room full-service hotel with extensive resort activities that included a massive…
Read MoreWaldorf Astoria Hotel and Residences
Waldorf Astoria Hotel and Residences Waldorf Astoria Hotel and Residences is a skyscraper like no other. At 1,049 feet tall, Waldorf Astoria Hotel and Residences is Miami’s first super tall skyscraper. Residences will have dramatic views of Biscayne Bay, the Port of Miami, Brickell Avenue, Downtown Miami, Key Biscayne, and South Beach. Waldorf Astoria Miami’s…
Read MoreE11EVEN Hotel and Residences and E11EVEN Residences Beyond
E11EVEN Hotel and Residences and E11EVEN Residences Beyond E11EVEN Hotel & Residences and E11EVEN Residences Beyond are two connected exclusive 65-story towers in Miami’s District 11. Amenities include a resort style pool with private lounge areas, state-of-the-art fitness center, casino-style sports launch, a membership only rooftop lounge, a spa and wellness center, fully staffed executive…
Read MoreThe Beach Club at Bimini – Virgin Voyages
The Beach Club at Bimini – Virgin Voyages GRAEF provided Civil and Site Engineering for the Beach Club located on the island of north Bimini in the Bahamas, along the shoreline of the Atlantic Ocean. The new exclusive beach club will support about 2,500 sailors and 160 crew members, as well as operate to provide…
Read MoreMcCormick Place Expansion
McCormick Place Expansion The McCormick Place expansion, featuring the new 2.5 million-square-foot McCormick Place West, opened in 2008. The facility includes 470,000 square feet of exhibition space, 250,000 square feet of meeting space, and a 100,000-square-foot ballroom, giving McCormick Place West more meeting space than any other facility of its kind. GRAEF teamed with A.…
Read MoreKalahari Convention Center
Kalahari Convention Center Inspired by the adventure and intrigue of Africa, the Kalahari Resort in Sandusky, OH offers a 100,000-square-foot convention center. GRAEF lef the engineering team, including structural, mechanical, electrical, plumbing, and fire protection, and provided the structural design for the $30 million conference center. The expansion included new break-out meeting rooms, a large gathering…
Read MoreScott Hinrichs
The Wisconsin Center
The Wisconsin Center Downtown Milwaukee’s state-of-the-art convention facility, is a design-build project which highlights GRAEF’s expertise in innovative structural design. The building is three levels and covers a four-square-block area. The third level exhibit space is large enough to hold two 747s airplanes or 550 city buses and is accessible to semi-trailer trucks for loading…
Read MoreKalahari Family Resort Entertainment Center Addition
Kalahari Family Resort Entertainment Center Addition Kalahari brings “a world away” experience to travelers in the Midwest. The authentically African-themed Kalahari Resort includes spectacular indoor and outdoor waterparks, spas, extensive retail and shopping areas, multiple dining options, and convention centers. Built in 2000, the Kalahari in Wisconsin Dells, Wisconsin has expanded in several phases over…
Read More