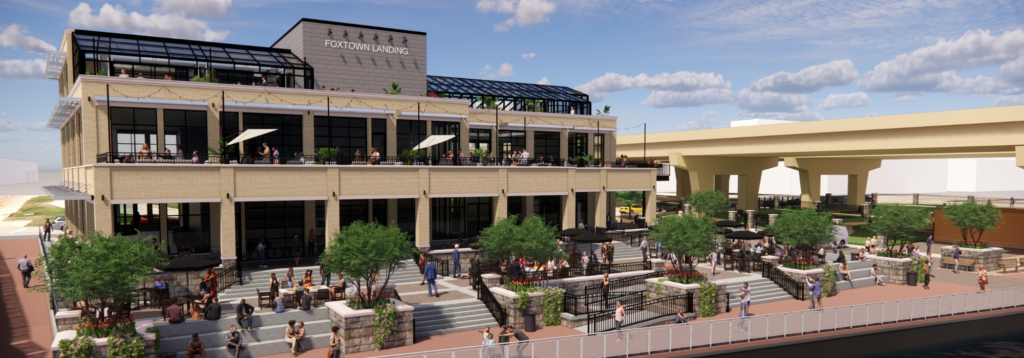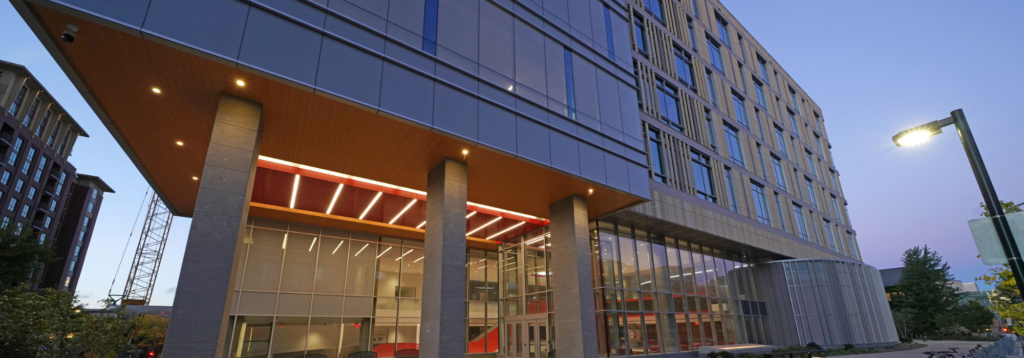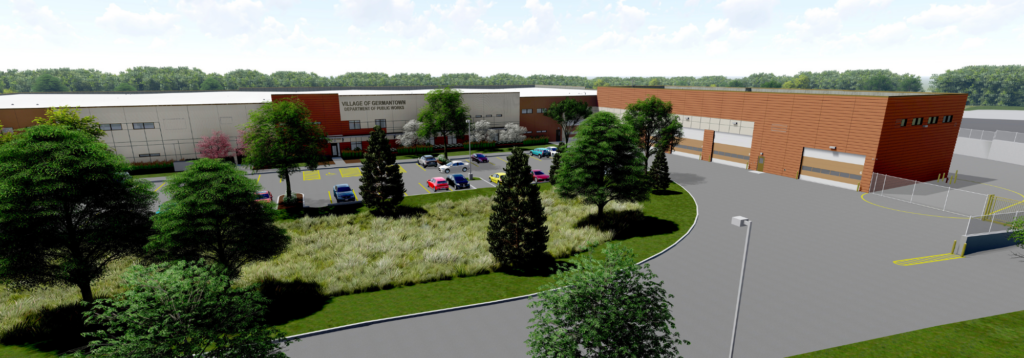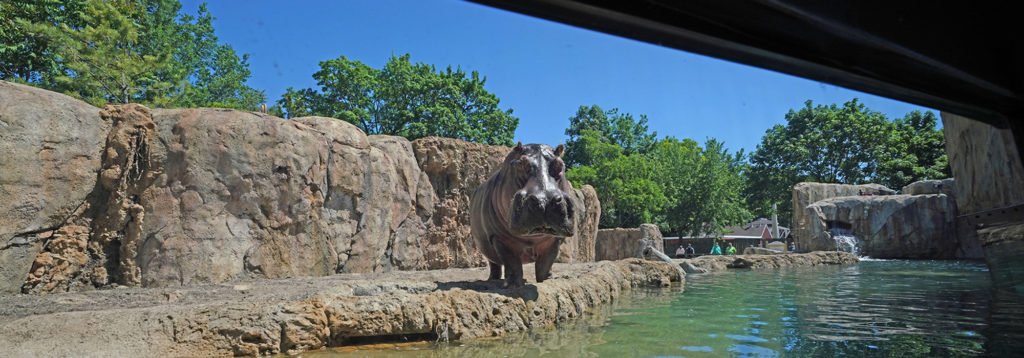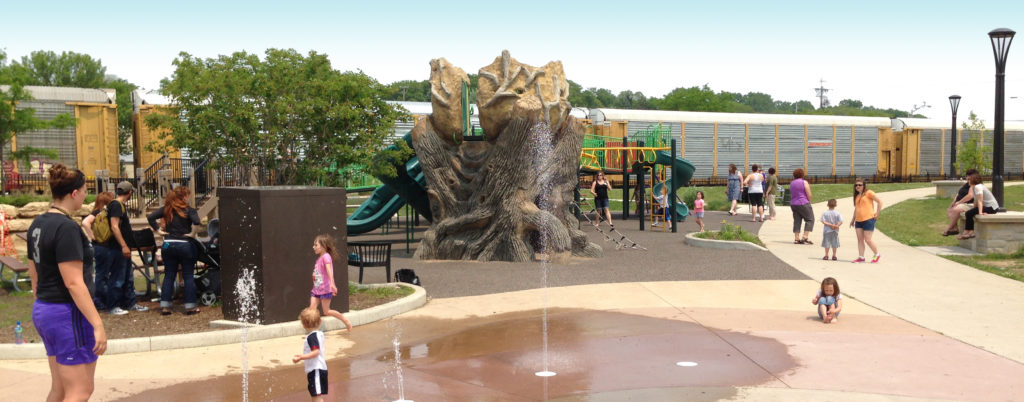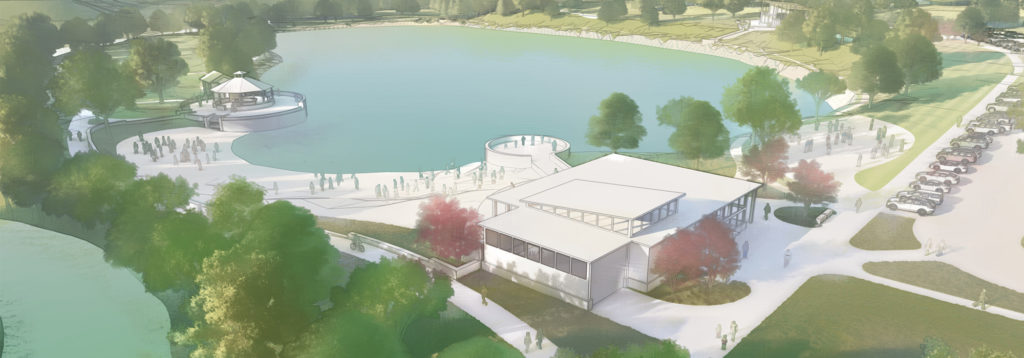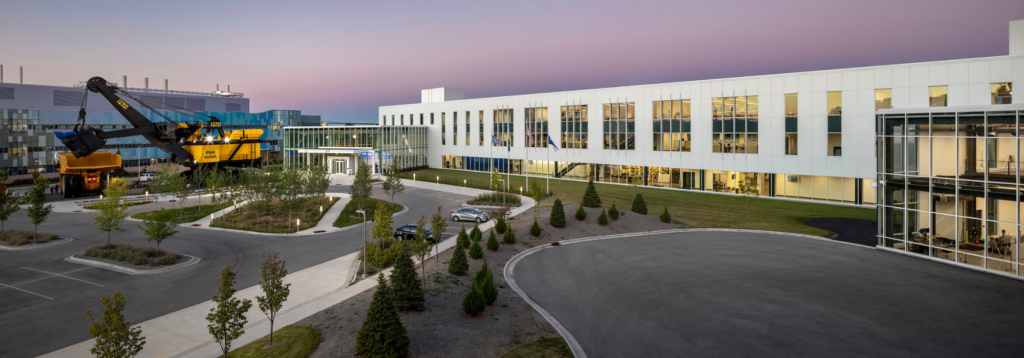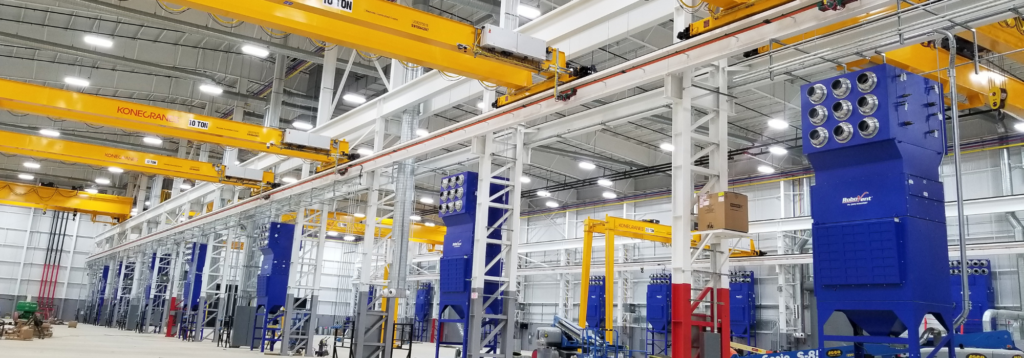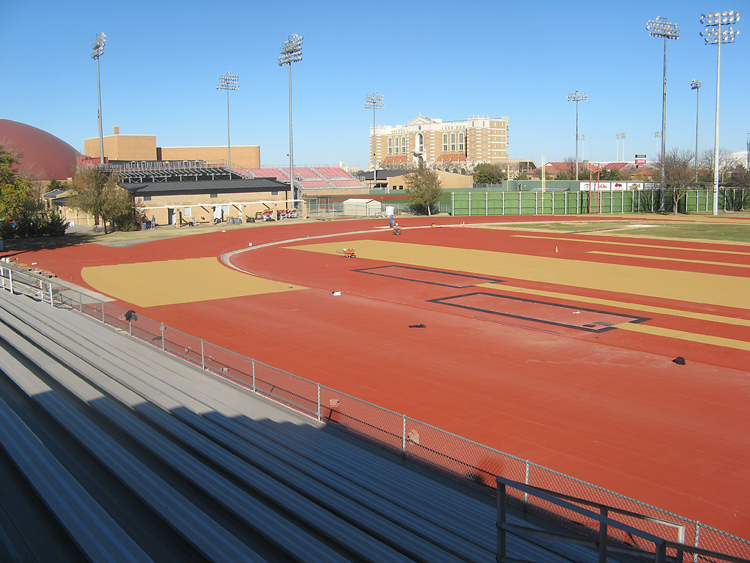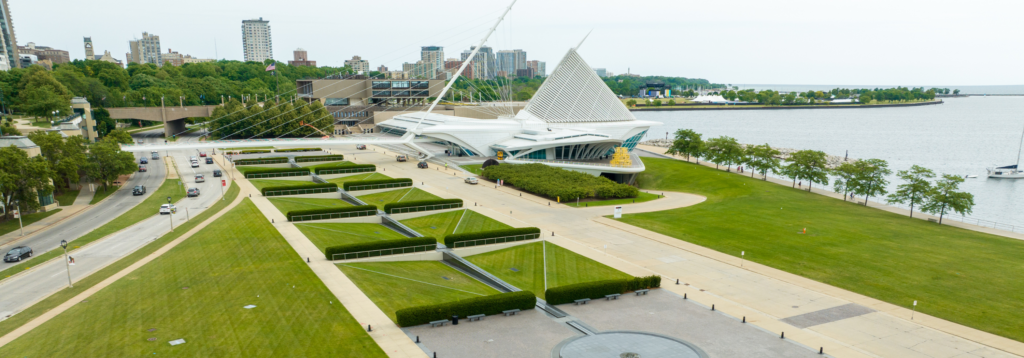Landscape Architecture
Foxtown Brewing, Downtown Dog Park
Foxtown Landing As downtown Milwaukee’s residential population continues to grow and more workplaces and hotels become pet friendly, Milwaukee Downtown, Business Improvement District #21 (BID #21), Historic Third Ward Business Improvement District #2 (BID #2), and Downtown Neighbors Association (DNA) are leading a unique partnership to create a dog district downtown. Their goal is to provide a…
Read MoreUW-Madison Chemistry Building
UW-Madison Chemistry Building UW-Madison had a need to expand its chemistry department, as the current building, originally built in the 1960s, was a bottleneck for students finishing their undergraduate prerequisites. The $133 million project consists of two phases: the renovation of the existing Daniels building and the construction of a nine-story addition. The new tower…
Read MoreVillage of Germantown Department of Public Works Facility
Village of Germantown Department of Public Works Facility GRAEF partnered with Germantown to develop a solution for their currently outdated and undersized Public Works Garage. After inventorying the Village’s vehicles and equipment as part of the programming phase, it became apparent that the current DPW site was not large enough to accommodate the new building…
Read MoreMilwaukee County Zoo Adventure Africa Hippo Haven
Milwaukee County Zoo Adventure Africa Hippo Haven Hippo Haven is the second phase of a two part development – Adventure Africa – at the Milwaukee County Zoo. The project represents the largest physical change to the award-winning zoo since it opened in 1961. Adventure Africal transforms 25% of the zoo’s footprint. Phase I included a…
Read MoreHart Park Interpretive Playground
Hart Park Interpretive Playground Families of Wauwatosa and the surrounding Milwaukee suburbs are enjoying the Interpretive playground, splashpad and bandshell at Hart Park. The theme of the playground and landscape elements at North 70th and West State Streets is pre-settlement Wauwatosa with tributes to the Menonomee River, Native Americans, and the Schoonmaker Reef. The ADA…
Read MoreJaycee Park Master Plan
Jaycee Park Master Plan Conceptual design of a 37 acre park that provides recommendations to meet the needs of the community and surrounding region while being flexible enough to accommodate for change. The design process included a comprehensive inventory and analysis of existing conditions, public engagement, design alternatives, cost estimating and 3D illustrations to help…
Read MoreKomatsu South Harbor Campus
Komatsu South Harbor Campus Komatsu Mining Corp., one of the world’s largest manufacturer of construction and mining equipment, developed a 60-acre vacant brownfield site overlooking Milwaukee’s inner harbor on Lake Michigan. The new corporate campus includes: 185,000-square-foot, three-story office building that will be connected to a museum, a laboratory and a training center A four-story,…
Read MoreKomatsu Fabrication Building
Komatsu Fabrication Building Komatsu Mining Corp. is building a new fabrication building in Longview Texas. The 167,000-square-foot heavy manufacturing facility will produce the world’s largest wheel loader with an operating weight of 477,100 – 486,250 pounds. The facility includes two crane bays with two 50-ton gantry bays each. There are also several semi-gantry cranes under…
Read MoreTexas Tech University Track and Field
Texas Tech University Track and Field GRAEF provided site/civil engineering services for the renovation of the existing R.P. Fuller Track and Soccer Stadium at Texas Tech University. The renovation included 117,225 square-feet of new 13mm Mondo SX synthetic running track surfacing for the existing 400-meter, eight lane running track, as well as an interior steeple…
Read MoreMilwaukee Art Museum Cudahy Gardens
Milwaukee Art Museum Cudahy Gardens GRAEF worked with Dan Kiley on the development of this public space at the Milwaukee Art Museum. The entrance plaza is roughly 450 feet by 50 feet and is constructed entirely of granite cobbles and pavers. The entry stairs are bisected at acute angles by sloping accessible walkways. This plaza…
Read More